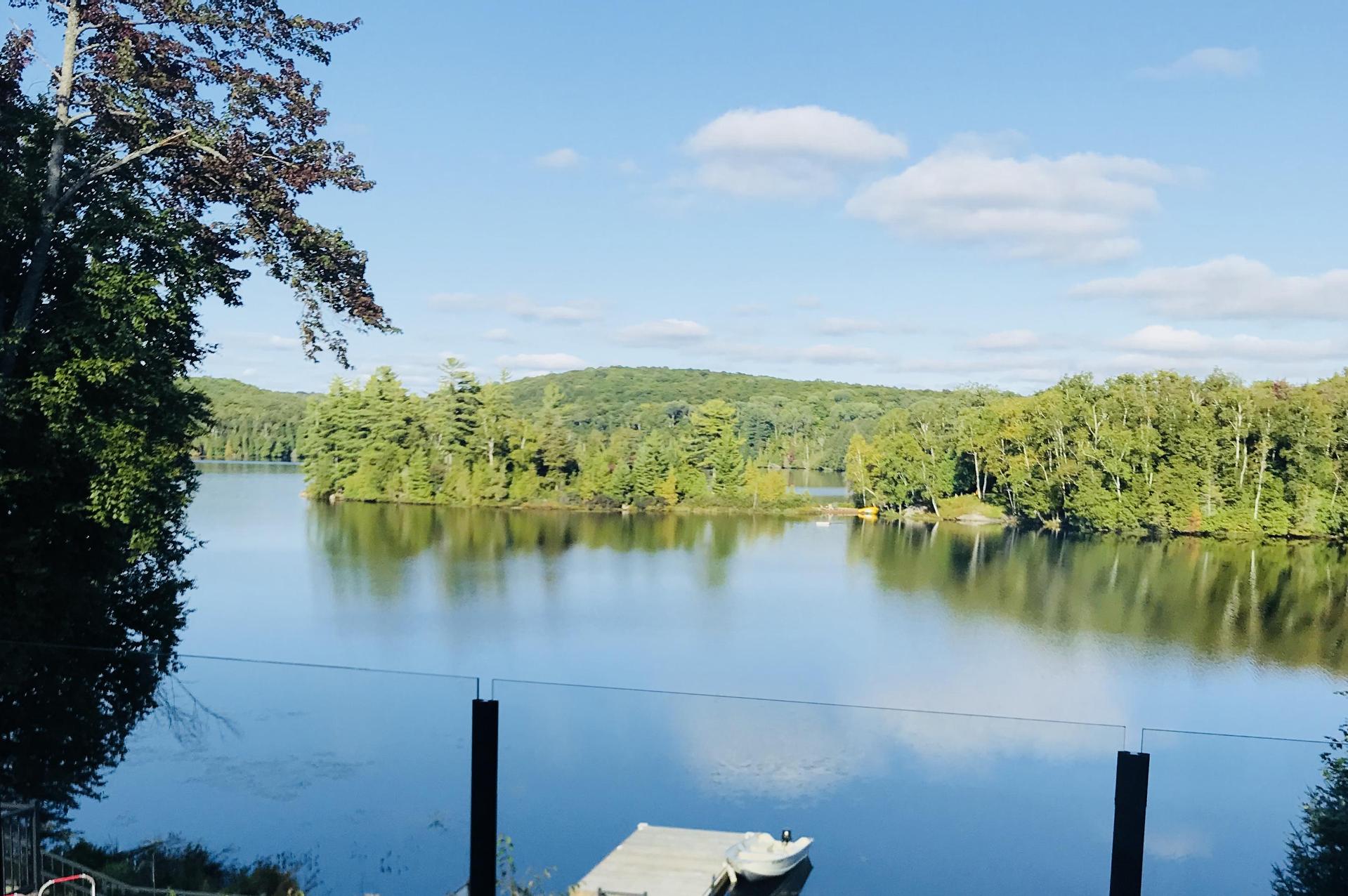Charlene Vuksinic

Sales Representative
Mobile: 705.783.3444
Phone: 705.789.9677
I PROVIDE REAL ESTATE SERVICE YOU DESERVE...WITH SOMEONE YOU CAN TRUST!

Listings
Please contact me for more information regarding available listings.
All fields with an asterisk (*) are mandatory.
Invalid email address.
The security code entered does not match.
